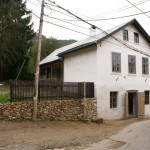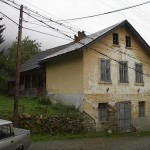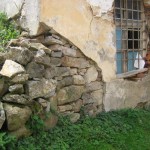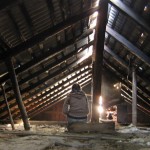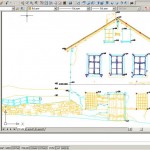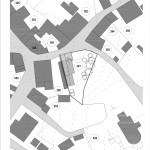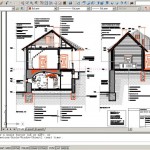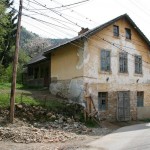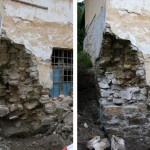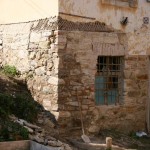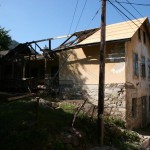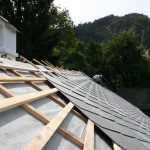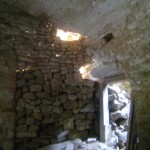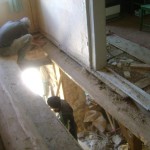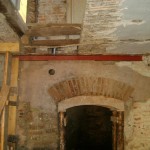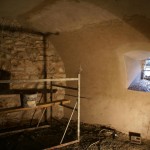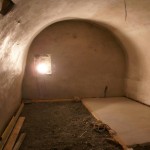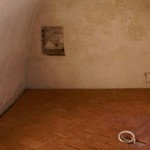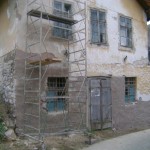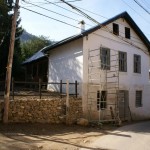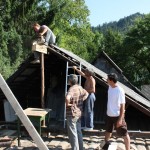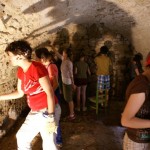Unitarian Parish House (18th cent., 1933), Roşia Montană no. 391
- 2019 Campaign
- Description of the building
- Description of works
- Conservation status at the commencement of intervention works
- Works performed prior to the building’s inclusion in Adopt a House Programme
- Purpose and scope of the works proposed under Adopt a House programme
- Categories of necessary works identified at the time of inclusion in Adopt a House Programme
- Previous campaigns
- Photo gallery – conservation status at the time of inclusion in the programme
1. 2019 Campaign
In the 2019 campaign we aim to make the attic operational as accommodation area for volunteers in the programme (completing the board enclosure on the roof framing intrados, completing the flooring, the toilet, mounting the furniture.) To the extent that we receive donations or sponsorships, the heating system will also be installed (central heating unit, radiators; the pipes, distributors etc., are already laid).
Details about costs can be found here – Activity Plan for 2019.
2. Description of the building
The house, which was rebuilt in 1933, replaces an older building, probably raised before the end of the 18th c. and documented at mid 19th c., when the first map of the village was drawn; it incorporates part of the lower level of that old house, the back side cellar, with thicker walls and vaulting ceiling.
The house is representative for a typology well represented on site, dating from the end of the 19th century – beginning of the 20th century, until its 4th decade. The building’s stylistic expression, given by its general structure and by the details on the facades facing the public areas, consists of a combination of simplicity and (moderate) rigour of the composition; this is visible both at the facade, where the rectangular voids have the same arrangement in a simple row at both inhabited floors and are supported by a minimal architectural decoration (plane window frameworks and profiled window sills), and at the simple ridged roof, with a tympanum towards the street, curbed by fretted wood elements. As opposed to the “urban” facade, the house has a vernacular structure in the inner yard, with the ever present porch that provides access to the rooms displayed in a row.
The Unitarian parish house is part of a dense street frontage, continuous in some areas, which extends the urban character of the nearby Central Square up the street, to the lakes (reservoirs) area. The parish house, together with the cantor’s house (no. 390) and the bell ringer’s house (no. 553), all of them grouped around the church (no. 530) and the cemetery, belongs to a clearly defined congregation nucleus within the urban tissue of the town centre.
The house is registered on the List of Historical Monuments in Alba County, code AB-II-m-B-00297.
3. Description of the works
- Conservation status at the commencement of intervention works
Since the beginning of the 1990s the house has only been inhabited sporadically, and the only maintenance and repair works have been performed in the street facade area and in the first basement room, which was used as a shop, workshop and finally gym centre, before it was also abandoned. The repair works with cement mortar were harmful for the building and raised humidity levels in the walls, but the most severe harm was generated by the damaged roof and the long term exposure of building elements to humidity. Thus the facade brickwork fractured and fell completely in the area of the uphill corner, posing a threat of collapse, while the walls and wooden floors have many areas with severe damages. Some of these issues have already been dealt with and solved in previous campaigns.
The parish house still has its historical carpentry: doors, windows, shop window shutter. These elements require current repair works and locally, in the case of a few sashes, they even require more serious works to repair and replace some damaged parts.
- Purpose and scope of proposed works
This building raises the most serious issues related to consolidation, restoration and refurbishment among the houses included in “Adopt a House” programme, while also providing favourable conditions for public use. The works envisaged aim to restore the house and make it functional again, and to install here a Heritage Interpretation Centre as a permanent basis for future research, restoration and valorisation of the heritage at Roşia Montană. In this case the social function of cultural heritage would thus be activated, more than in other cases, through the role that will be assigned to this house within the local community, as well as within other groups or communities; such groups could include specialists in heritage or other connected areas, students and learning professionals – in the field of heritage – or the group of local craftsmen, producers and suppliers of materials and services in the field of traditional building.
- Previous works
The restoration works on the Unitarian parish house started in 2007 with some limited emergency interventions, followed by broader works starting 2009. The roof was restored, by performing a general repair of the roof framing, replacing the rotten elements and rebuilding the roofing; the stone walls at the basement were consolidated and the displaced corner was rebuilt; the floor beams above the basement, which had been partly destroyed by a fire, were replaced; and the exterior surfaces were restored, with the upper (main) floor window sills being restored based on existing documents. The secondary building wing located in the yard, as an extension of the house, has been dismantled and rebuilt again on a new foundation and the damaged beam fragments were replaced.
The previous works were funded by ARA Association and by private donations and grants obtained by competition, offered by the Order of Architects in Romania, through the Architecture Stamp Duty (2009-2011).
- Categories of necessary works identified at the time of inclusion in Adopt a House Programme
| I. | Finalizing the rebuilding works of the annex wing | |
| 1. | – digging the foundation pits for the annex appended to the main house | |
| 2. | – stone brickwork bound with mortar | |
| 3. | – mounting the wooden structure and the board enclosure | |
| 4. | – mounting the beams and the rafters | partly completed (50%) |
| 5. | – mounting the roof boarding, the protection foil, the shingle roofing | |
| 6. | – manufacturing new carpentry (1 door and 4 sashes), based on the model of the ones preserved | |
| 7. | – repairing and remounting the carpentry elements | |
| 8. | – interior and exterior lime-sand plaster, applied in three layers, well compacted and smoothed; “reinforced” with hazelnut rods (“cercuială“, rod mesh) | partly completed (10%) |
| II. | Completion of installations (electrical, sanitary, thermal installations) | |
| 1. | – sanitary installations in the attic | installed at the basement and main floor |
| 2. | – mounting the sanitary ware – 2 WCs, 2 wash basins, fittings – showers, faucets | purchased for the basement |
| 3. | – installing the electricity network in two rooms in the main building and in the annex wing | partly completed (basement) |
| 4. | – thermal system at the basement and attic | partly completed (basement) |
| III. | Local restoration of degraded floor and of interior finishes at the basement | |
| 1. | – replacing degraded beams | |
| 2. | – cleaning degraded areas | |
| 3. | – repairing the floors, local dismantling to insert installations | |
| 4. | – lime-sand plaster applied in three layers, on a “reinforcement” made of hazelnut rods (“cercuială“, rod mesh) | |
| IV. | Access stairway to the attic | |
| V. | Finishing the attic | |
| 1. | – thermal insulation with mineral wool | |
| 2. | – board enclosure on the roof framing intrados | |
| 3. | – building the floors | |
| VI. | Exterior furnishings | |
| 1. | – repairing the dry stone walls („maur”) on the slope towards the Unitarian church | |
| 2. | – alleys, terraces finished with flagstones | |
| 3. | – building a traditional wooden covered gate | |
| VII. | Furniture | |
| 1. | beds, nightstands | |
| 2. | tables | |
| 3. | kitchen furniture | |
| 4. | storage furniture – wardrobes | |
| 5. | cooker, refrigerator etc. | |
4. Previous campaigns
▷ 2018 Campaign
The 2018 Campaign included planning for the necessary works to make the attic functional as accommodation area for volunteers in the programme – thermal insulation, board enclosure on the roof framing intrados, flooring, installing a toilet in the attic, furniture. In addition, similarly to previous campaigns, it was envisaged to introduce the heating system (central heating unit, heaters). Given the lack of sufficient funds, the works and purchase of expensive materials have been postponed (central heating unit, furniture, heaters). We managed however to purchase the necessary materials for finishing the attic (boards, thermal insulation, windows and doors, as well as to progress significantly with these activities: the attic is completely insulated, the wooden wainscoting is 75% mounted, the flooring is mounted 30% and the electrical network is completed. Although funds have not been collected yet for the necessary furniture, 10 mattresses have been purchased. Details here – Activity Report for 2018.
▷ 2017 Campaign
In the 2017 campaign we finalized most of the works planned. The main floor hosting the Heritage Interpretation Centre in Roșia Montană was completed. The annex, turned into kitchen and dining room for the programme volunteers, became fully operational and finished (brick floor, whitewashing, thermal insulation and finishing the roof framing intrados). The Memory of Objects and Map Room exhibitions were arranged in two rooms at the main floor, which required serious repair works (replacement of severely degraded beams in the walls and ceiling, wooden rod mesh, plastering, repairing the floor). In addition the exhibition “Roșia Montană Is…” was arranged in the basement area, with direct access from the street. The access stairway to the new attic was built as part of the attic refurbishment works. Details here – Activity Report for 2017.
▷ 2014-2016 Campaigns
The small amounts of money available from donations limited the activities performed; however the toilet and the electrical network at the upper floor were completed (2014); the interior plaster was completed in the annex building and the access gate, raised in the 2013 Campaign, was finished (2016); and some future works were prepared in advance by purchasing certain expensive necessary materials (2016). Details here – Activity Report for 2014; Activity Report for 2015; Activity Report for 2016.
▷ 2012-2013 Campaigns
During these two campaigns significant works have been undertaken to rebuild the collapsed annex, to replace the severely damaged parts, to introduce a new roof framing, to mount a traditional shingle roofing or to restore/add carpentry elements. Along with these works, the electrical and sanitary infrastructures were introduced and the sanitary ware (toilets) were installed. The plaster support was completed in the street-facing rooms and the finishing was applied (polishing plaster coat, painting). Details here – Activity Report for 2012; Activity Report for 2013.
5. Photo gallery – conservation status at the time of inclusion in the programme and during the programme.
 Adopt a House
Adopt a House






